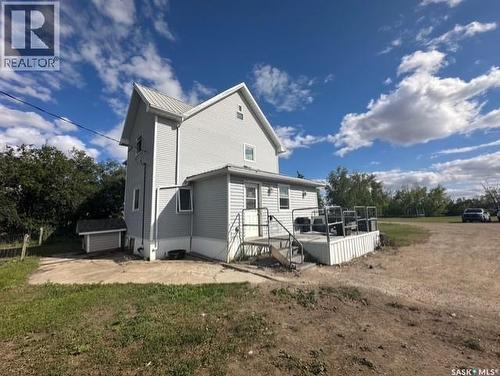








Phone: 306.359.1900
Fax:
306.352.9696
Mobile: 306.535.1478

202 -
2595
Quance Street East
Regina,
SK
S4V 2Y8
| Lot Frontage: | 1919.0 Feet |
| No. of Parking Spaces: | 10 |
| Floor Space (approx): | 1518 Square Feet |
| Acreage: | Yes |
| Built in: | 1912 |
| Bedrooms: | 4 |
| Bathrooms (Total): | 1 |
| Community Features: | School Bus |
| Features: | Acreage , Treed , Corner Site , Irregular lot size , Sump Pump |
| Fence Type: | Fence |
| Landscape Features: | Lawn , Garden Area |
| Ownership Type: | Freehold |
| Parking Type: | None , Gravel , Parking Spaces |
| Property Type: | Single Family |
| Appliances: | Washer , Refrigerator , Dishwasher , Dryer , Microwave , Window Coverings , Storage Shed , Stove |
| Architectural Style: | 2 Level |
| Basement Development: | Unfinished |
| Basement Type: | Full |
| Building Type: | House |
| Heating Fuel: | Natural gas |
| Heating Type: | [] |