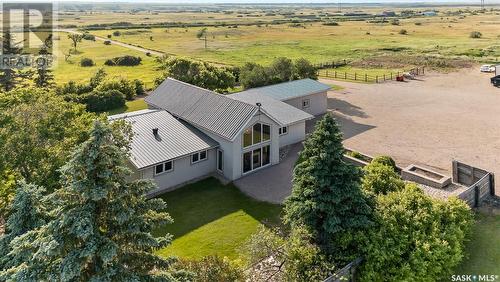








Phone: 306.359.1900
Fax:
306.352.9696
Mobile: 306.535.1478

100 -
1911
Truesdale Drive
EAST
Regina,
SK
S4V 2N1
| Lot Frontage: | 656.0 Feet |
| No. of Parking Spaces: | 20 |
| Floor Space (approx): | 2368 Square Feet |
| Acreage: | Yes |
| Built in: | 2002 |
| Bedrooms: | 4 |
| Bathrooms (Total): | 2 |
| Community Features: | School Bus |
| Features: | Acreage , Treed , Wheelchair access , No bush , Sump Pump |
| Fence Type: | Fence |
| Landscape Features: | Lawn , Underground sprinkler , Garden Area |
| Ownership Type: | Freehold |
| Parking Type: | Attached garage , Gravel , Parking Spaces |
| Property Type: | Single Family |
| Structure Type: | Patio(s) |
| Appliances: | Washer , Refrigerator , Dryer , Microwave , Garage door opener remote , Storage Shed , Stove |
| Architectural Style: | Bungalow |
| Basement Development: | Not Applicable |
| Basement Type: | Crawl space |
| Building Type: | House |
| Fireplace Fuel: | Gas |
| Fireplace Type: | Conventional |
| Heating Fuel: | Natural gas |
| Heating Type: | [] , In Floor Heating |