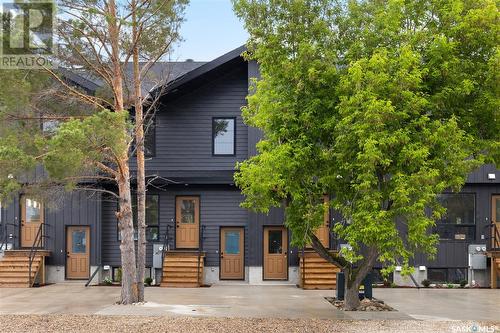








Phone: 306.359.1900
Fax:
306.352.9696
Mobile: 306.535.1478

100 -
1911
Truesdale Drive
EAST
Regina,
SK
S4V 2N1
| Lot Size: | 2531 Square Feet |
| No. of Parking Spaces: | 2 |
| Floor Space (approx): | 1272 Square Feet |
| Built in: | 2025 |
| Bedrooms: | 4 |
| Bathrooms (Total): | 4 |
| Features: | Rectangular |
| Fence Type: | Fence |
| Landscape Features: | Lawn |
| Ownership Type: | Freehold |
| Parking Type: | Parking pad , None , Parking Spaces |
| Property Type: | Single Family |
| Structure Type: | Deck , Patio(s) |
| Appliances: | Washer , Refrigerator , Dryer , Microwave , Stove |
| Basement Development: | Finished |
| Basement Type: | Full |
| Building Type: | Row / Townhouse |
| Cooling Type: | Central air conditioning |
| Heating Fuel: | Natural gas |
| Heating Type: | Forced air |