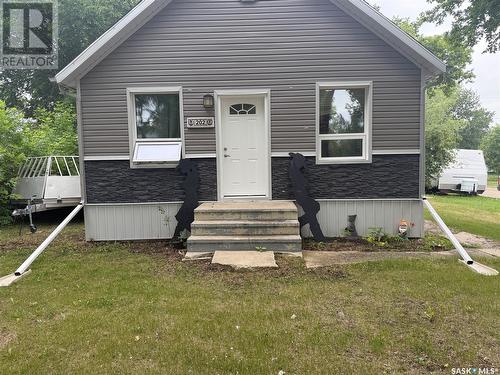



Royal LePage Martin Liberty (Sask) Realty | Phone: (204) 281-1579 Royal LePage Next Level | Phone: (306) 590-0196




Royal LePage Martin Liberty (Sask) Realty | Phone: (204) 281-1579 Royal LePage Next Level | Phone: (306) 590-0196

Phone: 306.359.1900
Fax:
306.352.9696
Mobile: 306.535.1478

100 -
1911
Truesdale Drive
EAST
Regina,
SK
S4V 2N1
| Lot Frontage: | 50.0 Feet |
| Lot Size: | 50x122 |
| No. of Parking Spaces: | 1 |
| Floor Space (approx): | 880 Square Feet |
| Built in: | 1953 |
| Bedrooms: | 3 |
| Bathrooms (Total): | 1 |
| Ownership Type: | Freehold |
| Parking Type: | Parking Spaces |
| Property Type: | Single Family |
| Architectural Style: | Bungalow |
| Building Type: | House |
| Heating Fuel: | Natural gas |